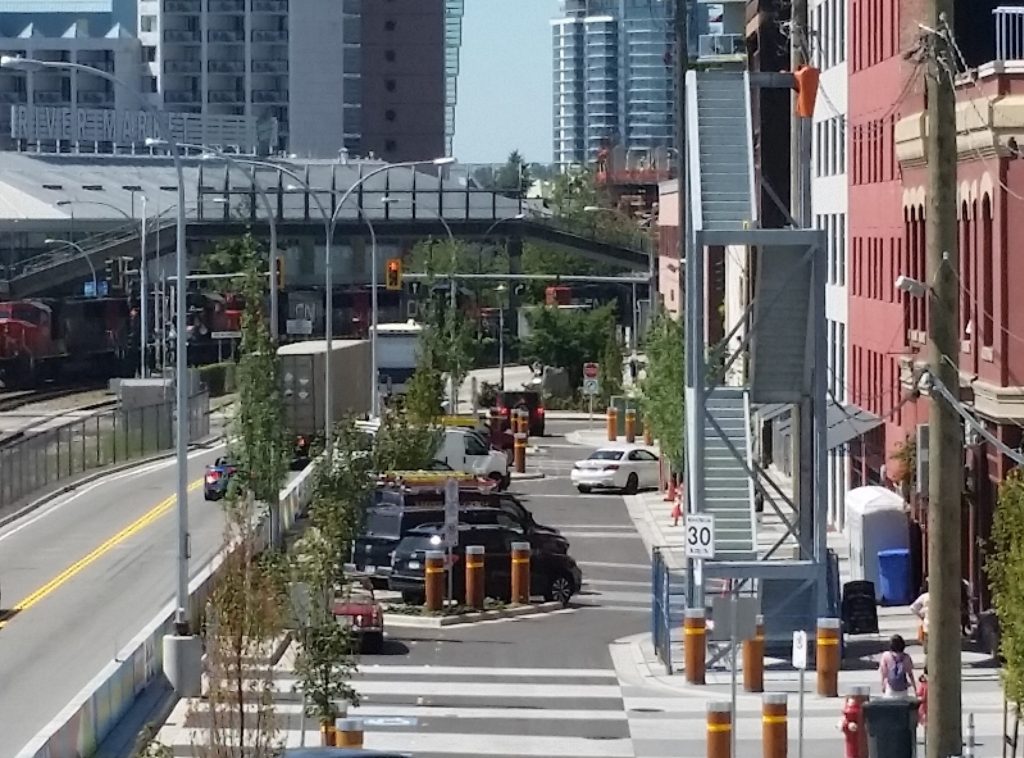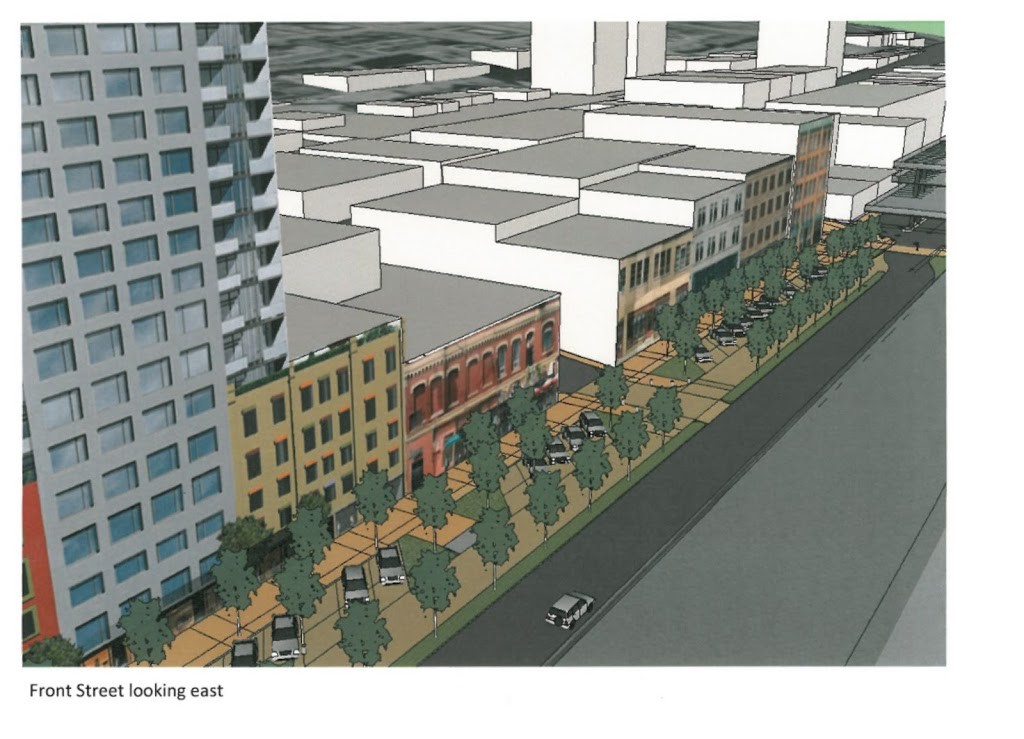“A Stairway to Nowhere”. Literally the second paragraph of the story undermines the headline, but Global never lets a good lede go to waste, reality be damned.
The alleged “Stairway to Nowhere” is a fire exit, required by the building code because the ~100-year-old heritage buildings adjacent do not have internal staircases to facilitate fire egress in the event a fire or other emergency blocks the front entrance. The connections between the staircase and the building have not been completed yet, because the ~100-year-old heritage electrical connections to the ~100-year-old heritage buildings are going to be moved to make the Front Street Mews look and work better, and life will be better for everyone if the lines are moved before the fire escape connections are made.
The fire escape needed to be built because the Parkade was removed. The ~100-year-old heritage building used to have gangways that connected to the Parkade to facilitate fire egress. Those were part of the “railings, lights, stairs, wheelguards, and other ‘jewellery’ [that were] past their service life and [fell] far short of modern safety codes” that I talk about in that blog post from 2015. Until the new connections are made, there is a lighter-duty and even more temporary fire escape on Columbia Street which is (arguably) as intrusive as this one. The owner of the ~100-year-old heritage building, naturally, has some say in how these connections are made, and is apparently quite satisfied with the stairway on Front Street.

The cost of installing this stairway or otherwise providing alternate egress for the ~100-year-old heritage building is not an unexpected expense, but part of the (budgeted) $11 Million cost of the Parkade half-repair, Parkade half-removal, Front Street re-engineering and general gussying-up project that was approved by Council a couple of years ago. At last report, this project is still on budget, although its finish was delayed for a bunch of reasons that were reasonably unanticipated. There were some changes to the design over the couple of years since first proposed, not the least being that all of the electrical services were undergrounded, which is a significant improvement to the aesthetic of the Mews, and will make the pedestrian realm more friendly.
All of this doesn’t mean I am happy with the staircase (**insert part where I say this is my opinion, not official position of the City, Council, or anyone else**). I was actually pretty (excuse me, Mom) pissed off when I first looked at this temporary solution for the fire escape and it was explained to me that “temporary” meant “for the foreseeable future”. Looking back at the many renderings for the Front Street Mews used for public consultation over the years, the stairs were never depicted, and to me the structure is oversized, obtrusive, and at odds with what vision we are trying to create on the Mews. With our Open Space planning staff doing so much good work to make Front Street a comfortable, human-scaled, and functional space, this looks like something designed by (I’m sorry) an engineer.
 My first reaction was to think that a fire escape, by its very nature, would be used by a half-dozen people only once, if at all. This structure looks like it was engineered to facilitate the boarding of troops onto naval vessels. However, I am told that modern fire access standards for commercial buildings expect that well-equipped firefighters will use the stairs, and carry large things up and down them with some significant urgency. The stairs are also expected to remain standing after a seismic event that no ~100-year-old heritage building was built to sustain. So it is bigger, stronger, and with a much more substantial foundation than the stairs going (for example) up to the back deck in my house. It is also a modular design that can be picked up and moved, as it was recognized at the time as a “temporary” structure, which can be utilized elsewhere if ever major renovations to the ~100-year-old heritage building make the stairway’s presence on Front Street no longer necessary. Put these factors together, and the design, fabrication and installation costs are more than my aforementioned deck stairs.
My first reaction was to think that a fire escape, by its very nature, would be used by a half-dozen people only once, if at all. This structure looks like it was engineered to facilitate the boarding of troops onto naval vessels. However, I am told that modern fire access standards for commercial buildings expect that well-equipped firefighters will use the stairs, and carry large things up and down them with some significant urgency. The stairs are also expected to remain standing after a seismic event that no ~100-year-old heritage building was built to sustain. So it is bigger, stronger, and with a much more substantial foundation than the stairs going (for example) up to the back deck in my house. It is also a modular design that can be picked up and moved, as it was recognized at the time as a “temporary” structure, which can be utilized elsewhere if ever major renovations to the ~100-year-old heritage building make the stairway’s presence on Front Street no longer necessary. Put these factors together, and the design, fabrication and installation costs are more than my aforementioned deck stairs.
Other options were explored by staff and the owner of the building. Maintaining access above Columbia Street was suboptimal, building an access on the McKenzie Street side simply didn’t work with the internal layout of the ~100-year-old heritage building. No-one was excited about the potential engineering challenges of hanging something that met modern standards off the side of a ~100-year-old heritage building. So in the end, they are ugly and look overbuilt, but represent the best of several bad options given the circumstances. I don’t like the way the stairway looks, but have no viable alternatives to offer.
Nor, I note, do the armchair engineers or outrage-mongers at Global.
I think the outrage was not so much about the existence of the stairway, but about the cost. For $200K you could construct a pretty decent, albeit small, house, complete with foundation, framing, drywall, utilities, finishing — and maybe even a staircase.
It just seems astonishing that a simple set of stairs would cost that much to build.