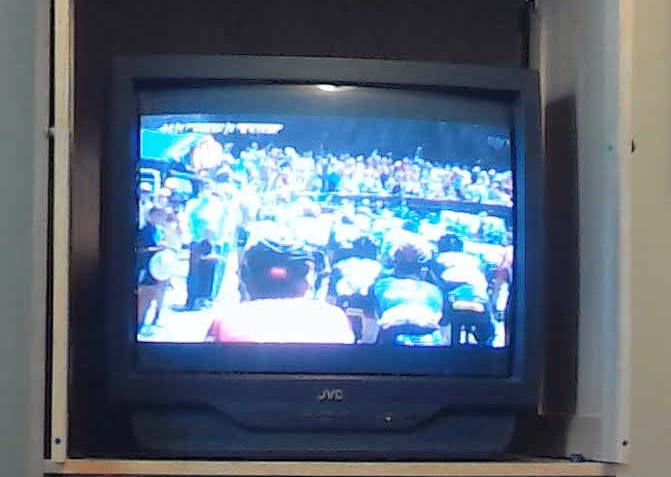Yeah, I am a little late again with this report, but have two good excuses. First, it was a big Council package with much to say (and consequently write). Second, The Tour de France is on, so I am writing this while sitting in front of the TV as I watch the race on PVR. Yes, I am a little distracted.

So I will break this report in two, talking first about the Public Hearing, and cover the rest of the meeting details in a following post.
As is typical for a Public Hearing meeting, we started at 6:00, and invited people to speak on a couple of Bylaws.
Zoning Amendment Bylaw No 7767, 2015.
This is a “housekeeping” amendment, making several changes to our existing Zoning Bylaw to correct discovered errors, or to modify it to reflect actual practice based on the implied intent of the Bylaw. Those include:
- A change to reduce restrictions on childcare use in multi-family buildings;
- A change to make child care parking requirements similar to commercial;
- A change in the Density Bonus table to correct an error;
- A change to allow live-work use for 11 units at 246 Sixth Ave, as was originally intended, but was left off the permitted uses in the rezoning bylaw; and
- A change to clarify the type of single detached zoning that is permitted in a C-3 zoning.
We had no correspondence on this Bylaw, and no-one came to the Public Hearing to speak on it. Council moved unanimously to refer to the Council Meeting for Third reading and Adoption.
Zoning Amendment Bylaw No 7759, 2015 (210 Durham Street).
This was a pretty standard subdivision of an RS-1 lot to two RS-5 lots in Glenbrooke North, to facilitate the building of two houses where there is currently one non-heritage house.
We received one piece of correspondence opposing the project, and 5 residents come to speak in opposition for a few different reasons. Although one Councillor telegraphed a lack of support, Council did move unanimously to refer the discussion to the main Council Meeting.
The Regular meeting followed the closing of the Public Hearing, and we launched right in to the Bylaws discussed in the Public Hearing. The first was non-controversial and received Third Reading and Adoption – it is now the Law of the Land.
The second item was not as well received. The residents who came to speak on the subdivision and development had a variety of concerns. The parking issue always comes up in infill density, and is not a compelling argument on this property, where a single-car garage is being replaced by two 4-car garages and driveways that cover a large portion of the property. Other than simply refusing any type of infill density at all (something that flies in the face of the existing OCP, and does not reflect most of the public conversation around the OCP consultation currently taking place) I cannot see an approach that would include more parking than this. People are going to park on street, just like they do everywhere else in the city, and will fill their garages with other stuff until there is no parking available on the street.
The development was also modified significantly from the first iteration taken to the Residents Association to improve the street presence, and the resultant 33’ lots would not be anomalous in the neighbourhood, or even on the block. The changes brought the Advisory Planning Commission into support, mostly around how the street presentation fits the “character” of the street (there is that term again!).
I was not strongly opposed to most aspects of this project. I think it fairly represents the type of sensitive infill density we are going to be seeing more of as the City grows and our new OCP finds ways to accommodate our share of the anticipated regional growth. I am a little concerned about the large paved area, and wondered if permeable pavers could be used (an opinion shared with the APC)
The bigger sticking point for me, and one reinforced by residents at the Public Hearing and by a few of my Council colleagues, was the loss of the trees on the back of the property, including one very significant 75’ cedar. The City is working towards an Urban Forest Strategy for this exact reason – neighbourhoods are concerned about the loss of significant trees during infill density. There is no doubt the loss of those trees would have a significant impact on the neighbouring properties, and continued erosion of our urban forest hurts the entire community. I think there were opportunities here to build what the developer wanted while preserving the most significant of those trees, through shifting the position of the garage on one of the new houses and doing a modification of the driveways. however, it became clear that this was not going to be a simple change, and may, in the end, result in some bigger changes in the configuration of buildings on site. Unfortunately, this was more than could be clarified at Public Hearing.
As always, I cannot speak about the reasons that other members of Council opposed this development at this stage, I can only tell you my thinking. I also note the developer did not choose to present at the Public Hearing to address the concerns raised by the neighbours, as would have been their right.
In the end, Council voted unanimously to not support Third Reading for this project, which means the developer will need to go back to the drawing board.
I agree about the trees. They shouldn’t be allowed to be knocked down just because someone wants to develop a property however they see fit…but I’m just an old hippie so this will probably go un-noticed anyway. Maybe I’ll go chain myself to the bulldozer next time…