There is no more prominent symbol of the renaissance on New Westminster than the Plaza 88 Residential / Commercial / Entertainment / Transit complex. This cornerstone project is not only the largest single residential development in New West, it is also a new gateway to the City at our namesake SkyTrain station, and regionally significant in the way it integrates retail space with a transit node.
As the residential buildings are completed, the anchor retail tenants are open, and the rest of the space is starting to fill up, I took the opportunity to wander around the Site this weekend, to see how it is filling in. The much-anticipated theatre complex and the retail at the Skytrain level is still a few weeks (months?) off. Clearly, some re-jigging will be necessary with the wedging of FalconGates into the otherwise open plaza, but we have enough of the project completed that I thought it was worth taking a closer look around, and getting a sense of what the project offers as an open space. It helps that the CIBC was holing their little Grand Opening Shindig so I could get a free hotdog and a brush with greatness:
First off, I can’t really declare myself a fan of the residential towers. They are big, out of scale with the surrounding high rises, they are close together, and they are a unique mix of standard-issue-glass-wall-small-balcony-vancouver-condo-tower and bare-concrete-slab-sided-soviet-design-bureau designs that add up to pretty unappealing.
Pretty much the entire building complex, from the outside is unattractive and oversized. The imposing 8-story parkade looms over and shades out Carnarvon Street, although this may eventually be softened by the green wall design and opening of the live-work spaces at ground level. The view from the south is also a rather imposing 8-story concrete wall, with the notable exception of the Art-Deco Façade from the old Sally Ann (which I like), and the brash pattered red and green wall covering (which I am still unsure about). I did manage to decode the message hidden in the pattern on the red/grey part of the wall, but the pattern on the green/grey side is either nonsense, or I am missing something… CSFAO?
While looking at the wall from the Quayside Drive overpass, I was reminded about yet another “missing link” for pedestrians in New West. From the west exit of Plaza 88, you are only a few hundred metres from the River Market, but the overpass curves west, making it a much longer trip. A staircase on the southeast corner of the overpass would create a much shorter link between Plaza 88 and the River Market, but I digress…
No, wait, I don’t digress. One of my biggest pet peeves with the Plaza 88 project is that it is, on the outside, a pedestrian disaster. The pedestrian mall around a SkyTrain station is a great idea, but anyone trying to get to or from or around the complex is met with horrible pedestrian space. I have already wailed and whined about the east exit, where the primary link between Plaza 88 and the rest of the commercial enterprises on Columbia Street was designed to accommodate trucks and cars, at the cost of being completely unappealing and likely unsafe for pedestrians. The south side has a wide sidewalk, and 100m of concrete wall and parkade cages…, with intermittent awnings of questionable value. The Carnarvon Street environment is crowded, with a bus loop and multiple garage entrances, inadequate cross walks, and will be loaded with busses, as the new bus loop under Plaza88 is already too small for projected bus needs. At every corner, it is clear that pedestrian access and safety was an afterthought in designing the street level of this complex.
The bright side is the new Tim Hortons plaza exit heading north, although the compelling view of the back of the Spaghetti Factory and the front of a Pawn Shop won’t do much to improve the first impressions of people arriving in New West….
Back to the McInnes overpass, where you get to enter the Pedestrian mall right under the SkyTrain tracks, I have to admit the effect is very City of the Future when you watch the SkyTrain enter the building.
The first thing you notice is what appears to be some sort of stage or platform, right under the tracks. I imagine it is just there for architectural reasons, but I wonder what the intended use is. The roof clearance is less than two metres, so any musician would need to avoid Pete Townshend windmills or loose the skin off their knuckles. Restaurant seating would be interesting, although dinner conversation would be challenging with the roar of trains over head…
Once you enter the pedestrian mall, the space itself is pretty cool. The smooth concrete, pale tile and blue LED lighting effects have that retro-future industrial look. The roof is low and the bottom of the SkyTrain rails could use a power-washing, though.
In some spots, it is pretty clear that no-one at SkyTrain ever intended for people to be wandering around just under their rails. Anyone over 6 feet could easily reach into the cable trays hanging off the railbeds. The lack of “electricity can kill you!” signs suggests those are low-voltage or communications cables, but they add to a pretty gritty industrial feel, more so with the pigeon shit factor.
There are businesses slowly filling in. Some look pretty promising:
Others not so much.
It all seems pretty oriented towards service to local residents, as opposed to destination shopping. This is not MetroTown with rails through, it is a service centre at a Transit node. Banks, travel agents, dentists, and small restaurants and cafés: clearly targeting local residents and SkyTrain riders. I’m not sure of that will shift slightly when the upstairs level (with their multi-screen theatre) opens. Time will tell.
So far, the only space to sit in the pedestrian mall is outside the Starbucks attached to the Safeway. Here we see one of the strangest design choices:
I’m not sure what compelled Safeway to defend their little café sitting spot with 6-foot steel pillars and plexiglass. The unfortunate effect is to separate people at the café from the pedestrians, making both spaces less friendly, and making it way less likely I would sit in that glassed-in closet like area and have a coffee, watching the world walk by…
It is vaguely reminiscent of this caged-off area next to another City Square, both unfortunately less friendly becasue of their disconnectedness.
Not that many people will be sitting outside for too long in the lower level at Plaza 88. I hate to admit it, but the SkyTrain is freaking loud. There are places to the west of Safeway where the sound clearly echoes off the apron suspended over the rails, down through the gap between the upper concourse an the rails. I’m not sure of the vertical glass baffles in that gap help, or make the echo situation worse.
The gap also allows rain to sprinkle down over one enigmatically exposed 5-foot-wide strip adjacent to Safeway, when the rest of the mall is covered. I thought the original design was for it to be all covered. There was also suggestion that the SkyTrain rail bottoms would be more integrated into the design. Like or hate the look, it sure doesn’t look like what we were sold a few years ago:
One more aside. There was a bit of a local Twitterstorm this week around smoking in the Plaza 88 public mall spaces. A few local rabble-rousers (I may have been one of them) asked if the mall was going to be smoke-free, and to the credit of both TransLink and the City, there was some quick response to the Tweets: everyone is, apparently, looking into it. There is a system-wide ban on Smoking in Translink stations, but most of the pedestrian spaces are outside of that. Of course you can’t smoke indoors anywhere, but most of the pedestrian space is really outdoors, in an indoors kind of way. Its not like any outdoor plants would survive on the Safeway Level. You would be hard pressed to find any spot in the plaza that isn’t within 6 Metres of a door, so I guess that Provincial Law could be enforced, but by whom? (TransLink Cops? Mall Security? New West PD? Bylaw Officers?).
As this is a unique project and setting, I guess we can expect little teething problems like this to come along. I know from conversations I have had outside of New Westminster that this project was a difficult one to push along. There was a lot of work by the Mayor, Council, and City staff to make this project happen, between integration with a reluctant TransLink to various design components. At every step, it was pushing the limits of Urban Design in Greater Vancouver.
Am I fan? I don’t know. I hope I will be. Many of the design elements, from the tower facades, to the pedestrian challenges, to the head-scraping pigeon nests are kind of disappointing, but overall, I dig the Blade-Runneresque blue light retro-future look. I also think the risk will pay off if we manage to use the Kyoto block and integrate this project more effectively with the MUCF, Hyack Square, and the River Market. The commercial plaza wrapped around a SkyTrain Station is a brilliant idea, and there are lots of reasons to think it will be a model for development elsewhere along the SkyTrain system.
Now bring on the Theatres
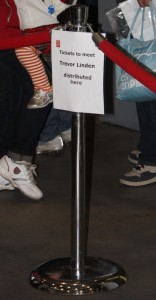
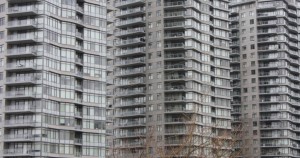
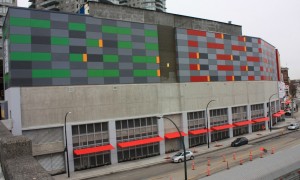
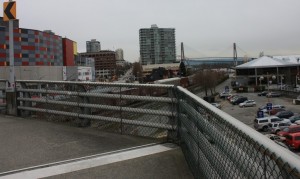
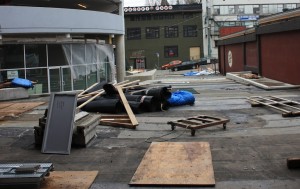
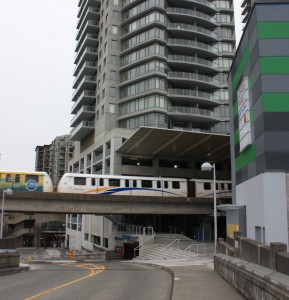
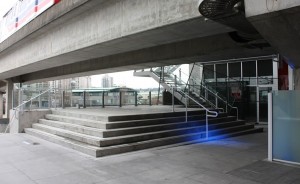
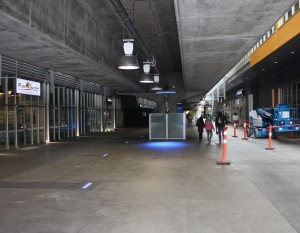
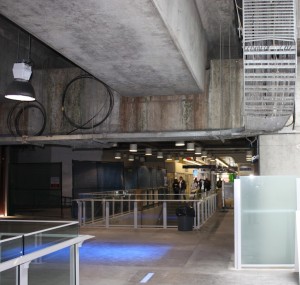
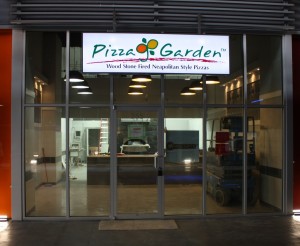
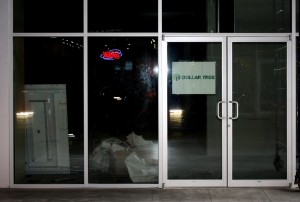
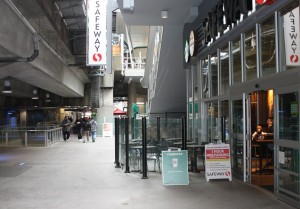
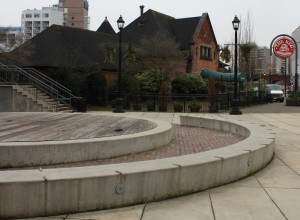
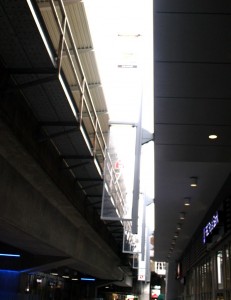
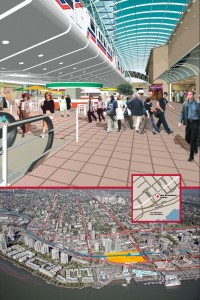
Theatres apparently open mid-May as soon as deGelder lifts its heels. Also coming: an overpass across the SkyTrain at the top level. Not coming: any improvements to the stairs and escalators that lead from bus loop to platform.
Great overview, Patrick. Man it’s loud in there! Eager to see the theatres open, though.
I can’t see much in the way of measures to baffle or deflect the sound. Actually the steel apron over the north side of the tracks seems to reflect the sound right down through the 5-foot gap, and once it is in the concrete echo chamber, resonance is king.
Maybe they can address this? Way, way outside of my area of expertise!
I find the place quite ugly outside, the highrises are definitely out of scale and looking at the giant cement wall from the Quayside is pretty awful.
Could someone convince them to make a ‘green’ wall like at the airport parkade
nice summary! I too think the Columbia streetwall is atrocious and the cladding looks terrible. But the way the 8th st corner gets built is what will make or break the design from the pedestrian freindliness/urban integration perspective. The driveway on 8th was a bad decision, hopefully the pedestrian space will extend over top of it.
The “stage” looks like it is raised only because of the parkade entrance below it. It probably should have just been topped with a large shallow planter rather than surrounded with steps.
the starbucks fencing at safeway is probably because starbucks is opening its own store in the same complex on the upper level, a few starbucks in safeways are similiar
i found the whole place very dark even on a sunny afternoon, i don’t mind it though, i like the south exposure – that street was never pedestrian and never would be its just a truck route
and how can anyone hate dollar tree? that is the best store ever as far as dollar stores go 🙂
In 5 yrs time this whole project will be a grimey run down transit station. This thing is an eyesore and should never have been allowed to be completed in it’s fashion. New West was ripped off and lied to. You as a community are going to be so embarrassed by having this as your major downtown transit hub. I would recall your entire city coucil. This is a disgrace and looks nothing like you were promised. What an absolute shame!
The moving steep flat escalator to the parkade is a disaster. It’s steep and when wet is like walking on black ice, numerous people have slipped, myself included and the reason for my post. When one is resurfaced you would think both would be check and resurfaced as a safety measure??? Then they should be checked every 1-2 months and resurfaced for the safety of the public and employees who work in the complex.