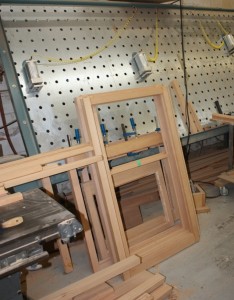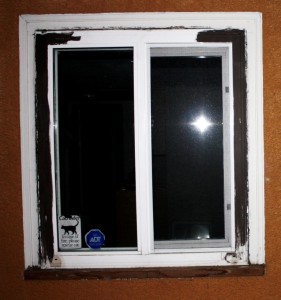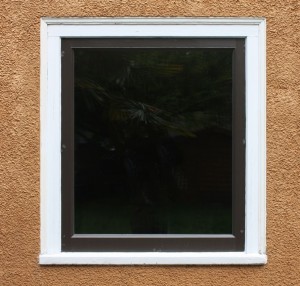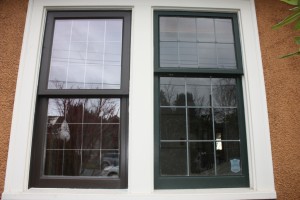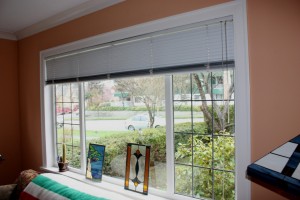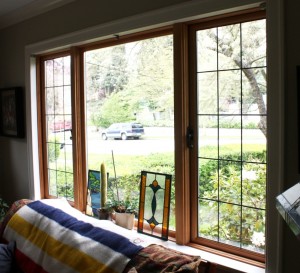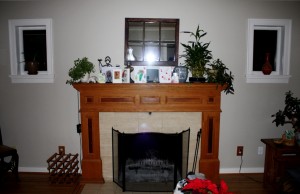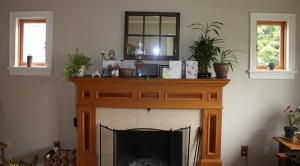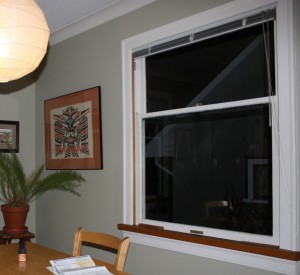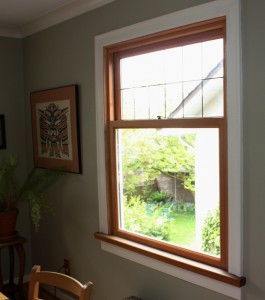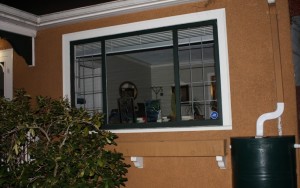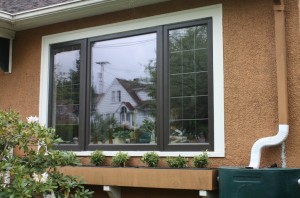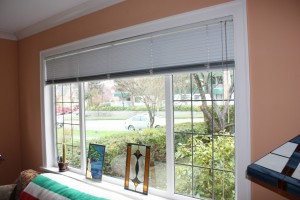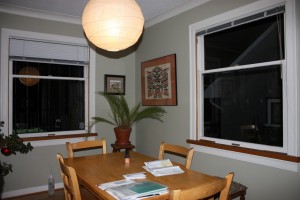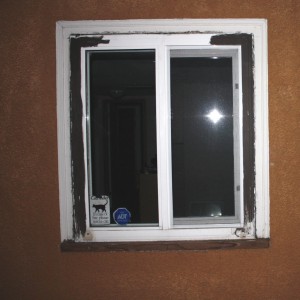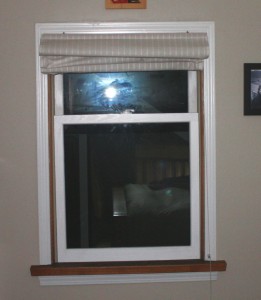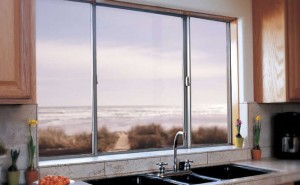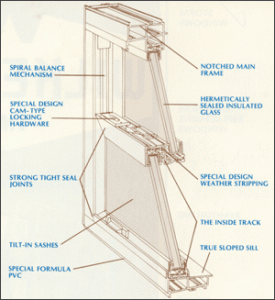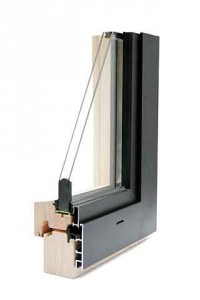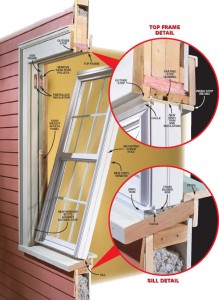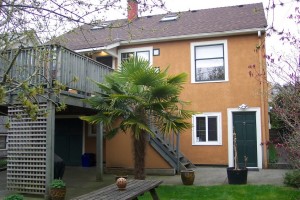Again, as I blogged a few months ago, Jordan was anything but high-pressure sales. He took the time to look at our windows and honestly assess our options. He was straight-forward about what would and wouldn’t work in our house, and even had some useful advice about how to approach some of the windows we didn’t really know how to deal with (such as the ugly 80’s re-fits in our basement suite). Then he gave us a quote.
To be honest, it was a little more than our budget, and The iCandy chewed him down a little (she is a tough negotiator), but it was an honest price. After the fact, I can attest that there were a few minor issues that cropped up during install, and he never took those as an opportunity to play the “out of scope” card for our budget: he got the job done on budget. He also committed to making me happy within the budget, and set a price that would allow me to pick the glazing options I wanted (double-pane, argon filled, low-e glass), even including laminated security glass in one of our more accessible windows. So we dipped deeper into our line of credit, and pulled the trigger.
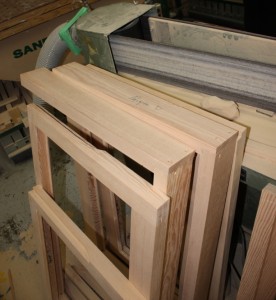 |
| (you can click and zoom into any picture) |
?
Also, since every window in Jordan’s shop is custom, he was able to find solutions for many of our windows that none of the other Sales folks could. There is a big manufacturer of wood windows (rhymes with Fella) whose kludged approach to two small windows in our living room would have reduced the glass to about the size of a CD case. Jordan was able to make a unit that fit great, preserving the original look of the windows. He also allowed us to do some creative leading of our main picture window and a few of the other windows, to maintain the original look of the house.
Once the deal was done and the designs were set up, Jordan started making windows. We were again lucky to be able to go to the shop and see our windows being made:
Jordan even walked us through the process, from 16-foot planks of Fir he buys from the sawmill to the planer, the cutting of the complex joints, the gluing of joints with hydraulic clamps, the sanding, staining, painting, the complex process to put leading in double-pane windows. It was fun to see. You can get a sense by going to his website and following the “shop photos” slide show.
Here is the sequence for our kitchen windows (that had been previously replaced with rather drafty plastic units):
?
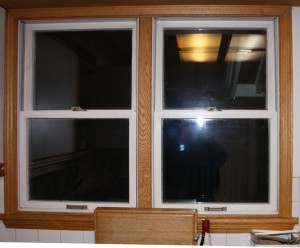 |
| Before, drafty 80’s era replacement windows |
?
?
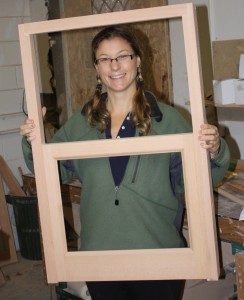 |
| Here is The iCandy with the new frames at the shop: |
?
????????
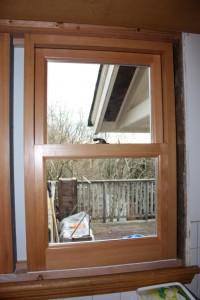 |
|
Here they are part way through installation. This was a slightly complicated install, as the previous replacement wasn’t exactly optimum, so they had to re-manufacture some of the wall.
|
?????????
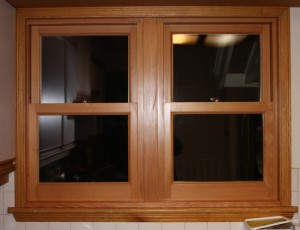 |
| …and as the kitchen looks tonight. |
?
Note this is one of the only locations where we lost a bit of window space, in the need to re-construct the framing
around the windows. In other locations, we increased glass space, like in this very badly installed off-the-shelf plastic window in our basement suite:
We also changed the bedroom windows slightly, to make the 1940’s style window slightly more compliant with 2000’s building codes (allowing large enough openings for emergency egress). In this photo you can see the old window next to the new during install. The change in the leading pattern made these windows match the leading in the living room window that is next to it on the façade of the house. They had been mis-matched, probably since the house was built in 1940.
We elected to go with stained wood on the inside. Painted on the outside, with a colour that will hopefully be amenable with our inevitable re-painting of the house in a few years. First, we will probably be doing some work on the painted framing around the windows on the inside, to restore or replace the original wood and complete the look.
In the end, we went with a small, local manufacturer. By doing so, we did not buy “Energy Star” rated windows, and we therefore were not able to take advantage of the Federal rebate program for increasing the efficiency of our house. The process of getting their window assemblies certified as Energy Star is onerous, and would cost tens or hundreds of thousands of dollars. Easy for Fella® or Home Despot®; tough for a guy running a shop with a dozen employees in Burnaby. But we took into account the lack of rebates into our decision making on the windows. The sealed window units have CSA efficiency ratings (We know the energy gains we have received are equal to any other double-glazed low-e argon-filled units). Along with the thermal efficiency of the wood window frames, we are confident our energy rating has gone up.
And we can’t say enough about the beauty of real wood windows in a “semi-heritage” house, or the satisfaction of keeping our money local and being able to see our windows made. We know we have added to the value of our home, not just the efficiency.
So here are some before and after pics.
