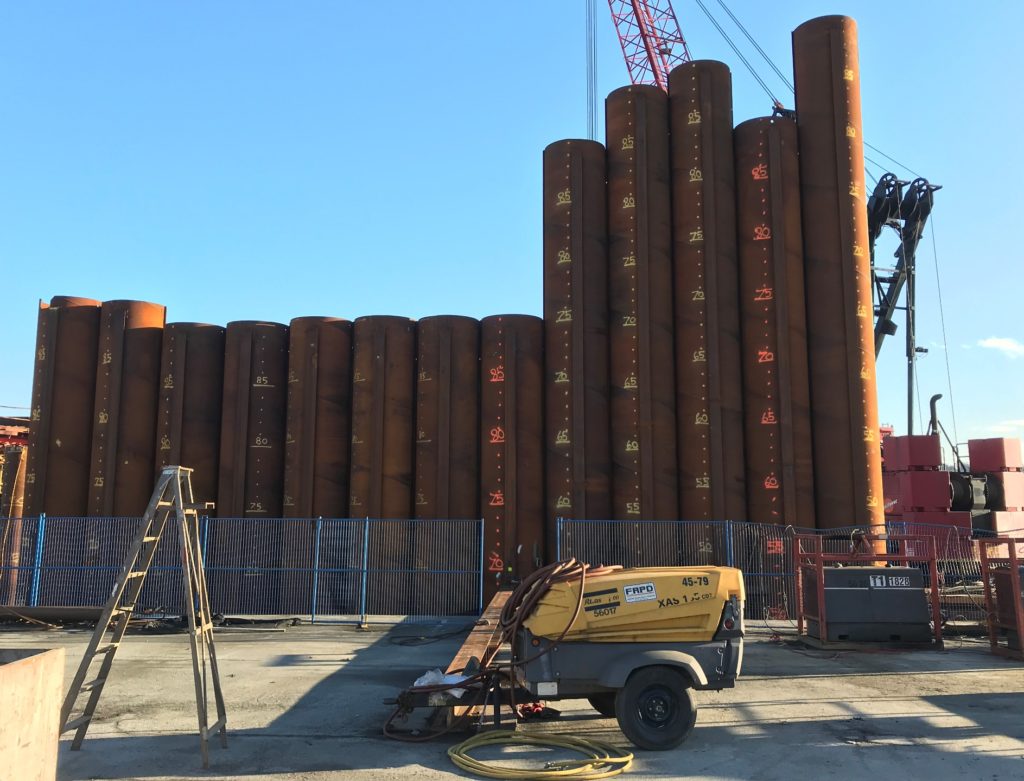Back from vacation, refreshed and ready to rock 2019, and no better start than banging off a couple of Ask Pats!
Jeff asks—
How long will the Waterfront detour at 660 Quayside be in place? For the entire duration of the build or are they getting the Waterfront walkway done before the full project gets underway? More importantly, where could I find this information? I see a lot of info online regarding the 660 Quayside project, but nothing about the required closures / detours.
The project at 660 Quayside, known as Pier West, is going to be a big, disruptive construction project. There is no way around that. Everything I write below is based on my current understanding of the project plan, but need to add the caveat that any construction project at this scale will no doubt see some changes and adjustments as they go along. The reality is that there will be a variety of factors (ground conditions, the regional building market, unknown unknowns, etc.) that will impact any timelines being proposed so early in the process. And quite often a lone City Councillor is the last to find out about things like this.
What I do know is that the developer agreed to delay the start of the project and adjust their construction staging to better accommodate the needs of the community, both by delaying the closing of their existing parking lot until the River Sky project has an operating public parking lot, and by adjusting how they do their major dig so that the inevitable closure of the railway crossing at Begbie Street is as short as possible.
There is some good news here. When this project is complete, it is going to be transformative for our Riverfront. What is now a pretty scrubby parking lot will become a newly-designed and better working Quayside Drive, two residential buildings and a daycare/commercial building, a completed waterfront boardwalk/esplanade connecting Pier Park to the River Market, 2 acres of new public greenspace expanding Pier Park to the west, and a new accessible pedestrian/cyclist overpass from the Parkade at 6th Street over to the expanded park. There will be a few surface parking spots around the base of the new buildings, but the bulk of the parking will be below grade (including something like 80 public parking spots), assuring that views of the Riverfront from Front Street and the intersections at Columbia are improved over now – we have avoided a big above-ground parking pedestal that can overwhelm public spaces. I think the project is going to be a great addition to the City’s Riverfront.
Between then and now, however, the entire 3.5 acre site is going to need to be excavated. Dug up, fill and contaminated soil removed, shored and sealed, and underground parking and mechanical spaces built. There is no way around the need to build a “bathtub” to accommodate the new landscape and underground parking. To make the situation worse, a big section of Quayside Drive that connect the River Market area to Begbie Street does not belong to the City (it has belonged to the owners of 660 Quayside for as long as anyone can remember, with the City has operated the road on a right-of-way). That area is going to be dug up to re-align the streets and build access to underground public parking. There no way to do this that isn’t disruptive, but the disruption will result in a great Riverfront improvement.
With that background, we can get to the essence of your question. The agreement the City has with the developer is that access to the west end of the existing Pier Park needs to be maintained. Until the Sixth Street overpass is built, that means that some form of pedestrian walkway needs to be maintained from Begbie Street. As installing sheet piles secant piles along the waterfront is an early part of the project, the access is not likely to be along the waterfront, but through the parking lot as it is now. Once the overpass is built and the bigger dig begins, you will need to cross at the Begbie intersection, go along Front or Columbia Street to access the Pier Park via the new overpass. How long this type of diversion will be in place is not an answer I have for you right now, but expect it to be for more than a year.

I suspect as the project moves along I will be able to give some better answers to some of these questions. Right now, the buildings are approved as far as zoning, and they have a partial building permit for the shoring and piling work currently happening (you can track this kind of stuff on the City’s “Projects on the Go” page) but a lot of the other details around the construction are still being worked out. Any kind of work like this that includes the River will trigger a bunch of Federal and Provincial environmental hoops for the builders to get over, work on the overpass and intersection means the Railways are going to be involved, and of course there will be legal agreements around rights of way and access relating to the redesign of the Begbie Street and Quayside Drive intersection. The developer has, up to now, shown a great deal of patience and willingness to work with the community (including the River Market, who are being impacted the most here), and I think that, in recognition of the high level of disruption this project may cause, Council will have reason to be kept more aware of progress than with a typical building project.
I don’t have a site contact yet, but once the project begins in earnest, I expect that there will be a person at the construction company who will be able to answer inquiries from the public. In the meantime, best to send specific requests to our planning department at the City (follow this link for the contact info)