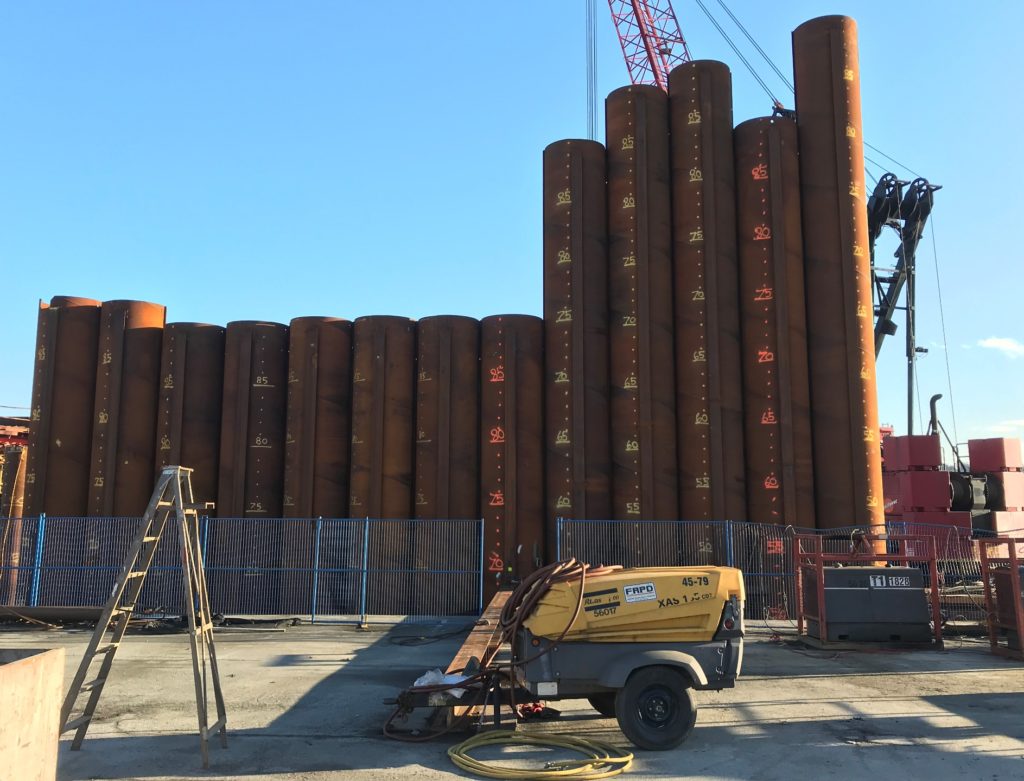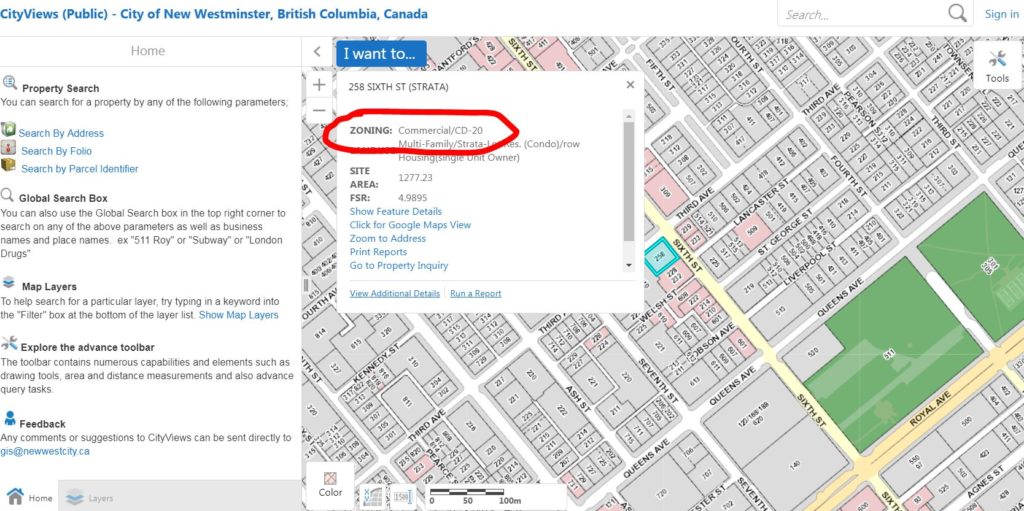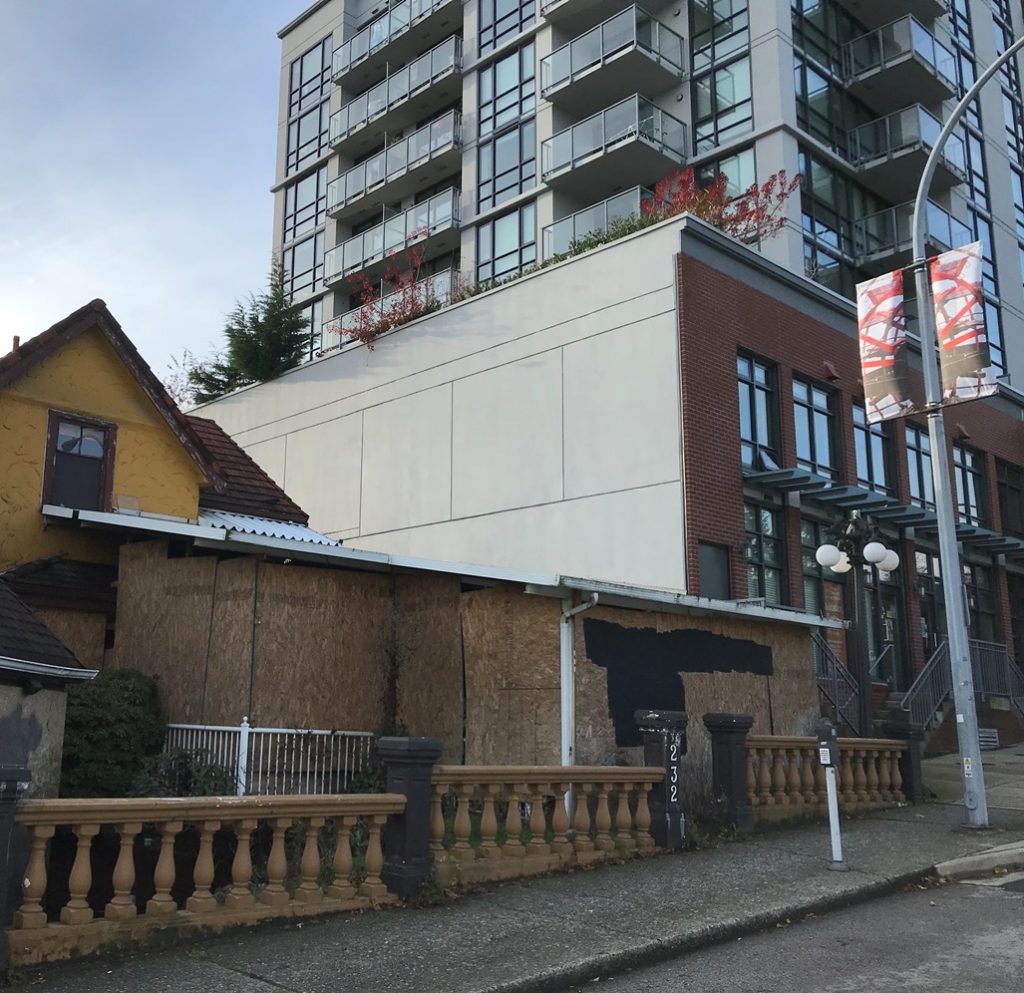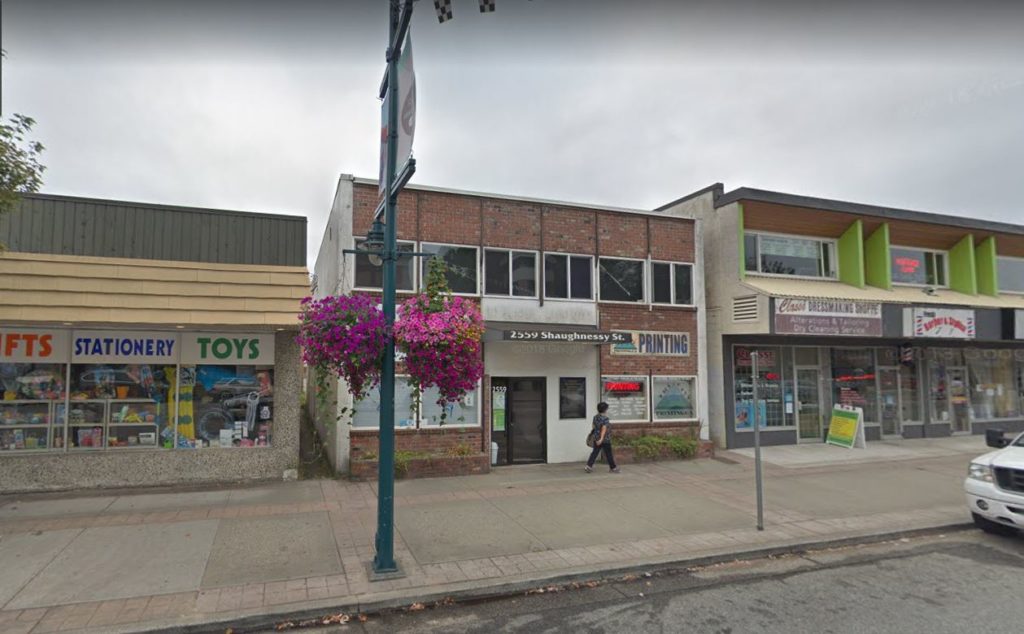I had a few Ask Pat questions in the queue, and it being Family Day Long Weekend and all, I figured I would answer them all in one fell swoop. Have a question about the City, Council, Politics, music or fashion? Hit the red button up there to the right and send it to me, and more likely than not will answer it, hopefully before you forgot you even asked it!
RK asked—
I was in Winnipeg this last Christmas for a few days, and when I visited the public market at The Forks, I saw they had craft beer/wine stall set up in the main food court area, where people could buy a drink (served in glassware) and then enjoy it at any of the tables in the market, not just a roped-off area. Are you aware if there are legal restrictions on such a business opening in the River Market? It seems like a great and space-efficient way to not only add more life to a market but also complement the existing food-service businesses. And perhaps it was just the time of day that I was there, but I didn’t notice any roaming gangs of drunkards smashing up the place or terrorizing young children.
I’m not one to speak for the River Market. They are a private business with a business model that works for them. They have been pretty successful at activating the Market Hall, and I have enjoyed many, many events there over the last few years. It is also one of our community’s great “Third Spaces” where you never know who you will meet or the conversation you are going to have when you get there.
I also may not be completely up to date on the changes to BC liquor laws as they pertain to public spaces, but I think the Market would probably be able to license the common spaces as you suggest. However, this would very likely limit their flexibility in how they operate the space, and strange things like security measures and temporary license suspensions to accommodate special events would probably be more hassle than it is worth. The owners and operators of the Market are pretty entrepreneurial and creative, so the best evidence I have that the inherent hassles make it not worth doing is the fact they are currently not doing it.
That said, have you been to Fridays on Front? There was even a Christmas Edition under the Parkade this year. There were shifts in provincial liquor laws that allowed this to happen, and it took a bit of vision to put New West at the leading edge of activating those changes. I think the Downtown BIA (with some support from the City) has done a great job demonstrating that public market spaces can have an open license for adult beverages available without chaos ensuing. I’m old enough to remember the craziness that used to come with public drinking in BC in decades past, and the cost of managing that craziness made some great events go away (I’m looking at you Seafest Vancouver Seafest, Pentiction Peachfest, White Rock Sandcastle festival). I think the attitude around beer and wine have changed as our society has matured, though the transition away from puritan prohibition-era liquor controls is a slow one.
And as of the leading edge of current regulation, there are no special event licenses envisioned for cannabis, but I’ll hold that conversation off for a future post.
JJ asks—
are you the person that sides with justin trudeau of political correctness? Jaywalking the word to be remove? Stop the left wing removement!
[Sic] Dude, if you think Justin Trudeau represents some sort of left wing of Canadian politics, we are not conversing from the same frame of reference. My disappointment in his election in 2015 was very much tempered by the knowledge that Harper was headed for a long-overdue trip to the political wilderness, but I was also disappointed that Mulcair decided to tack towards the centre and got “out lefted” by Trudeau on the campaign trail (though that was not the only NDP campaign mistake last election). Clearly people were ready to move left politically, and voted for progressive ideas like legalization of cannabis (done), electoral reform (shamefully abandoned), and feminism (the jury is out on this one). Predictably, Trudeau swung right after the election and abandoned many of the most left-progressive ideas upon which he campaigned, from climate action to reconciliation, and his record is almost indistinguishable from Harper’s Conservatives on these files. Gord Downie would be disappointed. I am becoming less and less of a Trudeau fan as time goes on, and look forward to calling him out on his failures in October, but I will not make the mistake of looking for him to my left.
FB asked—
If i find someone isn’t sorting garbage and i take a picture as proof is it violating his personal information or privacy?
I’m not a lawyer, and know better than to give legal advice. If you have a problem with how someone is managing their waste stream , and suspect that they are contaminating the recycleables or compostables, there is good reason for you to take action, because this type of contamination costs the City money, or your Strata potentially lots of money, depending on how your waste is managed. I might suggest that friendly attempts at education might get you further than surreptitious incrimination. They may just not know better, as the rules for waste sorting are sometimes complicated and constantly shifting.
If this is going into the City’s waste stream, you can contact our Engineering Operations folks at 604-526-4691 or engops@newwestcity.ca. If you are in a Strata or a rental, please let your building manager know and ask them to take action. It is their job, and they will save money in the long run if they have a well-organized waste stream that assures as much waste as possible is diverted from the landfill.
Jenni asks—
How do I find out information about previous renovations done to my home before I purchased it? The previous owner simply said that all of the work was done before they purchased the home. Is there an archive of building or renovation permits that I can search?
Hey, I actually know the answer to this one! The City has an online tool where you can search for all kind of details about the property you own, or snoop on your neighbor if that is more your thing, because permits are public information, and the City has a pretty open approach to sharing data that belongs to the public.
If you go to the City’s website, and look for “Property Inquiry” under the Online Tools section, you get a slightly-ugly but super-functional interface that allows you to get an online report that tells you all sorts of info about your property. For the fun of it, I searched for my house and found a bounty of info about my lot size, the amount of tax I pay, and even that the Business License for my consulting hussle is up to date (redacted a bit to make it one step harder for stalkers to find out where I live):
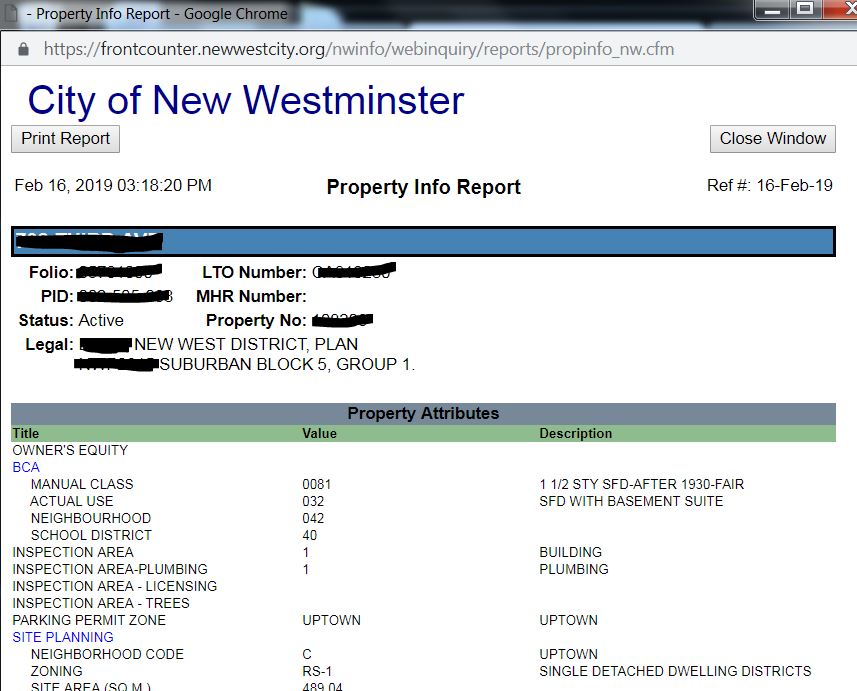
You can also get a list of all the permits for the property:
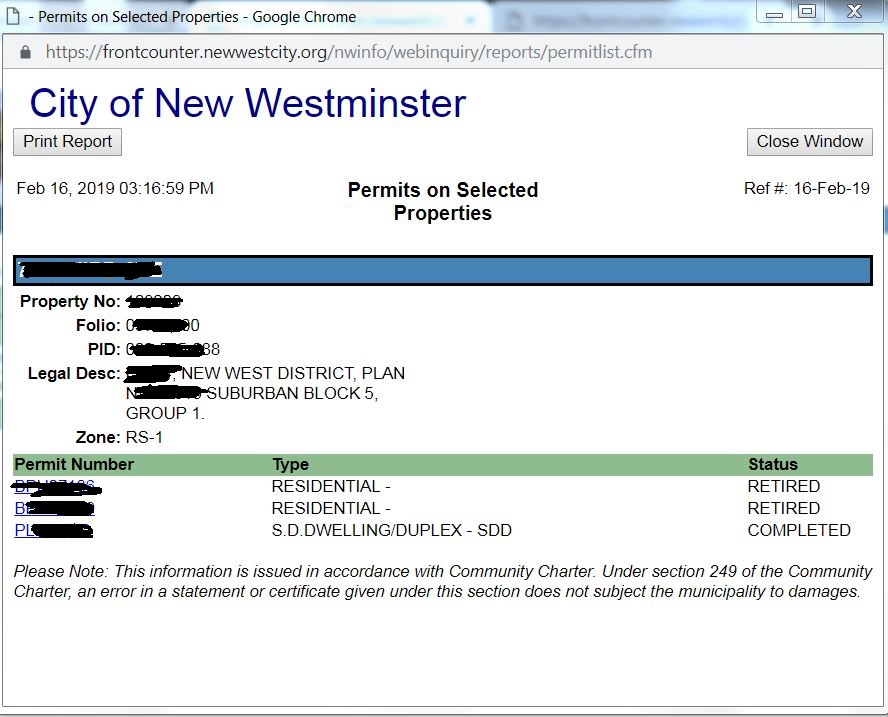 Here I can see three permit numbers: the original building permit was from 1940, my rear sundeck was built in 1987 with a valid permit, and I can see the permit I took out for my bathroom renovation project I did two years ago.
Here I can see three permit numbers: the original building permit was from 1940, my rear sundeck was built in 1987 with a valid permit, and I can see the permit I took out for my bathroom renovation project I did two years ago.
Of course, there are no permits there for the renovation of my basement that probably happened in the 1980s, or of the attic conversion that happened around the same time, or of the transition my house clearly went from knob-and-tube electrical to modern insulated wiring. It is possible that permits were not required, or the owner at the time didn’t get a permit, or the City has lost the records. This just to say that the City knows what the City knows, and you should not assume the data you get from these searches is a definitive record of the work done in your house.
