The Council meeting of May 28th was a long one, partly because of two lengthy public delegations, neither of which I am going to talk about at length here. This is because I already blogged at length about the first one here (and that post needs an update that will have to wait until I get back from the Maritimes), and the second because the topic will be going to a Public Hearing, so aside from mentioning it below, I am going to hold my opinions in respect for the process.
So it is perhaps ironic that we started the evening’s Agenda with three Opportunities to be Heard, for which very few came to be heard:
Five Year Financial Plan (2018-2022) Amendment Bylaw No. 8020, 2018
We have already been through the big discussions of the City’s budget, but it is good idea to adjust our Financial Plan so it closely tracks where our budget is going. We are therefore making the following changes to the 5-year plan adopted in March:
• Adding $6.25 Million to our Capital budget, as the Electrical Utility is getting ready to buy a piece of land in Queensborough for a new substation. This is debt financed, as was approved in the 2016 Loan Authorization Bylaw, so it is not new unanticipated debt, but an expense already planned for;
• Taking $3 Million from reserves to pay for expanded City Hall renovation costs;
• We are accelerating some work and doing expanded design on the Canada Games Pool replacement, meaning we need to move some capital spending from 2019 to 2018;
• Changes to anticipated borrowing cost related to the above changes.
Council moved unanimously to refer this Bylaw for three readings.
Development Variance Permit DVP00646 for 323 E. Sixth Avenue
The resident wants to maintain front-access parking on this house that was recently renovated, which requires a variance. As a general rule, the City is moving away from front-entrance parking for residential lots that have an alley. This improves the streetscape of the neighbourhood, and makes the main road safer for pedestrians, cyclists, and drivers alike. As this lot has a back alley, this would normally apply to this significant renovation of the building, but they have asked for a variance related to the shape of the lot and slope, which makes a rear garage significantly less accessible.
Council received two letters in support of the variance, and no-one came to speak to the variance. Council moved to grant the variance.
Development Variance Permit DVP00644 for 330 Johnston Street
There is a rule that any City lot shouldn’t be more than 4x as long as it is wide, as a general planning principle. However there are a few blocks, especially in Queensborough, where the lots are extra long, meaning that typical lot widths violate this rule. This is one of those cases, and the proponent is asking for a variance of this requirement. There was no correspondence, and only the proponent came to speak to the application. Council moved to approve the variance.
After some award-presentation, the following items were Moved on Consent:
Investment Report to April 30, 2018
The City has $141.5 Million in the bank. This isn’t just money stuffed away, but is in Reserves, most of it earmarked for specific purposes. (I recently wrote more about how the City manages reserves here). Some are in a higher-interest bank account, but most is saved with the Municipal Finance Authority, where we get a pretty good return. The report is that we are not going to earn quite as much from our savings as we anticipated, as bond markets are softening a bit, but things are generally ticking along.
Major Purchases January 1 to April 30, 2018
Every 4 months, the city reports out on all major purchases, in an effort to provide better clarity of where your money is being spent. This also assures our procurement process is transparent to show who bids for work at the City, and who won, and how we did at setting budgets for that procurement.
Recruitment 2018: Remembrance Day Committee Appointment
The City’s Remembrance Day ceremony is organized by a volunteer committee. Here we are filing a space on that committee.
Queen’s Park Heritage Conservation Area: Zoning Amendment Bylaw for Incentives to be Implemented in the Short Term – Bylaw for First and Second Readings
As discussed at some length during our May 14 meeting, Staff is working with the community on a suite of incentives to support heritage conservation in Queens Park – the “carrot” to follow up on the “stick” of the Bylaw that prevents the demolition of heritage homes. A total of 16 incentives were discussed last meeting: 5 that the City is not pursuing further at this time, 4 that will be coming after a bit more policy work, 3 that are going to be implemented City-wide, and the 4 in this report which the City intends to implement as soon as possible. For two of them, that means a Zoning Bylaw Amendment, which will go to a Public Hearing. I will talk more about them then.
218 Queen’s Avenue: Temporary Use Permit – Consideration of Notice of Opportunity to be Heard
An owner of a large lot in Queens Park with a heritage home on the front of it would like to subdivide the lot, and receive a type of conditional pre-approval of locating appropriate heritage houses on the new lots, when houses available for relocation come on the market.
This is a bit of a strange request, and not something that works easily within our existing land use regulations, but when heritage homes come available for relocation, there is often not a lot of time to do all of the regulatory things needed to make the relocation work, so the landowner would like to prepare ahead of time.
This looks like a creative way to make the rather rigid parts of the Local Government Act, and will result in preservation of several heritage houses, while turning a really big (22,000 sq ft) lot into three more typically sized lots. There are some obvious controls that will need to be in place to avoid real or perceived stockpiling of abandoned homes, but I think we can work something out here that lets these assets be preserved and add to our community. This Temporary use permit will go to an Opportunity to be Heard.
838 Ewen Avenue (Modular Housing Project): Official Community Plan Amendment Bylaw and Zoning Amendment Bylaw to Facilitate a 44 Unit Housing Development with Support Services for Women – Bylaws for First
and Second Readings
The Provincial government will build temporary modular housing to be operated by a not-for-profit in several cities around the Lower Mainland, as part of a Rapid Response to a serious homelessness crisis across the region. In this first phase, they rely on Cities to provide temporary use of city-owned spaces to site the structures. As you may have seen of Global Newz, the City has offered the site of a former gas station on Ewen Avenue adjacent to the Queensborough Community Centre.
The City bought the property back in 2016 when the remediation of the site was complete, and up to now have used it primarily for construction staging for the Ewen Street reconstruction project. It is still zoned for Commercial use, and is designated for parks/community amenity in the community plan, so we need to rezone the property if we wish to have people living on it, even on a temporary basis. Despite the many conversations at Delegation and in the media, this will require a Public Hearing, so I will hold my comments until then to respect the process.
Council moved to give the proposal First and second reading, and set the Public Hearing for June 26th.
New West Hospice Society Update
The relatively new Hospice Society has been incredibly active since its founding less than two years ago (I am a little biased, as Ms.NWimby serves on the board). They have a good strategic plan, and will be looking for the city to support their vision (along with many others, from Fraser Health to community members). They are also working with City Staff to determine the steps and requirements for the City to be designated a “Compassionate City”. You will be hearing more about this in the year ahead.
Building Permit Exemption for Hoop Greenhouses: Building Bylaw Amendment – Bylaw for Three Readings
The current Building bylaw says any accessory building bigger than 108 Square feet needs to comply with the Building Code to assure human occupancy is safe, from surveying the foundation up. The Bylaw also calls greenhouses “accessory buildings”. Put this together, and you can’t have a greenhouse bigger than 108 square feet unless it is structurally robust to survive an earthquake, host a party, and keep you warm at night. We are relaxing a small part of that to allow hoop-style greenhouses that don’t present the risk or occupancy issues that the building code is meant to address. May your tomatoes be warmed by this.
2018 Child Care Grant Application: For Douglas College Early Childcare Centre
The City has a grant program to help child cares operating in the City. This Daycare applied on time, but we had a paperwork snafu and their application got skipped. We did not exhaust the funds this year for this grant, and the application is valid, so Council agreed to award the grant. A little late is better than never!
Interim Alternative Development Review Process: Proposed Terms of Reference
The rate of development applications are making it difficult for the City to keep up. This is not a New West specific issue, it is a common theme across the region, but one we are feeling. Our turn-around time on these types of applications is one of the better in the region (according to the Fraser Institute, so maybe take that with appropriate grains of salt), but we are always asking our staff to find better ways to provide customer service, and this report suggests an interim measure to get past a current logjam.
There is a reason applications are complicated. The City has a tonne of policy and requirements for new development, be it a laneway house in the West End or a mixed-use commercial-residential building in Sapperton. The larger projects have to be assessed against our Family Friendly housing policy, our affordable housing and secured rental policies, opportunities for Community Amenities, and fit into our overall community plans. Design elements are impacted by our Zoning Bylaws and Official Community Plan, details from the size of sewer hookups to the turning radius in parking garages have to be evaluated to assure they meet building code and other requirements. Buildings are complicated, and it is a responsibility of a City to make sure they are built in compliance with regulations and policy. They also need to be designed and presented adequately that public processes like open houses and Public Hearings are based on good data. This is the work of civic engineers and professional planning staff, and the City simply doesn’t have enough of them right now to manage the work load, leading to delays. The same forces that are leading to a logjam are making it difficult for us to hire the professional staff to help address the logjam – there aren’t that many experienced development planners available right now in the Lower Mainland labour market, and (despite what the Fraser Institute says), Cities are getting outcompeted by the private sector, especially on wages and benefits.
Staff are suggesting we allow the proponent to have their own professional staff do some of the work currently done by staff internal to the City, such as policy analysis (writing a report on what City policies the new project intersects with, and how it meets those requirements) or technical evaluation of regulatory needs (like parking counts, etc.). City staff would still review and sign off on the resultant analysis, so we would not give up oversight, but much of the busy work to get to that final oversight could fall back directly on the developer instead of being done by City staff and charged to the developer via fees.
This will be an interesting trial, and Council agreed to have staff test this out as a temporary measure to address our current backlog. I am challenged a bit by this appearing to represent “outsourcing” of jobs, and am concerned that we have strong measures in place to assure no loss of oversight. I am willing to give staff a chance to try this out, and appreciate the work they are trying to do to find a flexible way to be ore “customer oriented”, but we will need to use caution here, and look forward to the evaluation of it after this one-year trial wraps up.
1011 Ewen Avenue – Sale of Portion of Land – Queensborough Fire Hall
A developer is interested in developing a piece of vacant land at the entrance to Queensborough, but there is inadequate site access to support the best use model. The solution is to provide a second entrance off of Hampton Street, which requires them to purchase that land, half of it currently belonging to the City, the other half belonging to the Ministry of Transportation.
There are a few complications yet to work out with this development, it has only received preliminary approval from the City, and will need to go through an extensive public process. The impacts on the Firehall operations are also still being evaluated. However, a fair market price of the land has been determined, and the proposed sale is conditional on the other work being done successfully to make this new road access necessary.
647 Ewen Avenue (Slovak Hall): Heritage Revitalization Agreement to Convert Hall for Two Residential Units and Add Three Townhouse Units – Preliminary Report
This is a preliminary report on an interesting project to revitalize a perhaps underappreciated heritage asset in Queensborough. It will also bring in some gentle infill density (three townhouse units or a total of five housing units). This I preliminary report, and will go to a public open house, the RA, and all of the other committee and such reviews. As this will eventually go to Public Hearing, I’ll hold my comments until then.
The following items were Removed from Consentfor discussion:
Queen’s Park Heritage Conservation Area: Special Limited Category- Official Community Plan Amendment Bylaw for First and Second Readings
The somewhat byzantine structures of the Local Government Act when it comes to Heritage Conservation Areas mean we need to set up a blanket area of protection and secure that in our Official Community Plan, then if we have a good reason to exempt specific properties from protection, we need to amend our OCP after the fact. During the HCA set-up, we recognized there was a group of properties that don’t fit snugly within the two end-member “valuable heritage asset worthy of protection” or “no heritage value whatsoever” categories. As a stop-gap, we set up a special category for all 85 of these properties, and put them under full protection with the intent of doing more detailed analysis of the properties to determine which ones may have been inappropriately included within the protected category.
After Phase 1 of this analysis, Staff is now able to recommend 34 of these properties be removed from the “Protected” category, and have drafted a n OCP Amendment Bylaw to support this re-classification. Of the 34, one property owner declined to be removed from the protected category. This Bylaw will go to Public Hearing, so I will hold further comments until then.
Draft Environmental Strategy and Action Plan
The City has been working on an update of our Environmental Strategy for a couple of years. This is a little close to my heart, perhaps, formerly being an Environmental Coordinator for a local government, and a long-time advocate for local government environmental sustainability. I have watched how local government environmental strategies have evolved from anti-littering campaigns to energy and emissions plans to more integrated ecological network services models, including the emergence of things like tree protection strategies, re-greening of built spaces, and the Step Code.
This document outlines the proposed Environmental Strategy that staff has put together through public and stakeholder consultation. It is important to note that this strategy ties together many things already happening in the City, as our larger sustainability vision requires that the environment is considered in all City policy development. So the OCP, our Integrated Stormwater Management Plan, our Urban Forest Management Strategy, and Master Transportation Plan all inform this strategy in some way, as do various parks and community planning policies.
The plan, as it is, will be going to a Public Open House in June. I hope those interested will come out and let us know what we are doing right, and where we need to make improvements. I also hope I will have a chance to blog a little more about this topic then.
Council approved to going out for public comment, but added two aspects for discussion with the public. First, we want to know what the public thinks a local governments role should be when it comes to advocacy for environmental measures. Secondly, we want more about how we plan to measure success. The performance indicators are an important part of this, which are mentioned in the strategy, but not a lot of detail. I hope the public consultation can help inform what types of metrics we can use to assure we can measure progress.
620 Third Avenue (Westminster House): Temporary Use Permit for Youth Residential Recovery Program – Preliminary Report
This application is for a residence very close to my own, so it is best practice if I recuse myself from participating in the discussion about it because there may be perceived or real conflict of interest.
We also had three items that were Added to the Agenda late, because that was the kind of week it was:
Recruitment 2018: Restorative Justice Committee Appointment
There is a position open for a person who could bring an Indigenous perspective to the Restorative Justice committee, and a great candidate has been found! Council moved to appoint her.
Changes to the Strata Property Act: UBCM Resolution
There have been some concerns raised in the community about recent changes to the provincial Strata Act that makes it easier to sell a Strata property and dissolve it. This includes increased risk of eviction not just of renters who may rent from strata owners, but effective eviction of owners themselves, without and of the protections from unreasonable eviction that renters may have. Council moved to provide our concerns to the appropriate members of the Provincial Government, and to take a resolution to the UBCM meeting in September asking for these issues to be addressed.
New Westminster Urban Solar Garden Project Update
The first Urban Solar Garden in the Lower Mainland was proposed late last year, and quickly sold out when the City started selling shares. It looks like the cost for installation of the panels will be at the low end of our estimate, and the Queensborough Community Centre will be the host building for the first Solar Garden. Installation services can now be procured, and photons can start exciting electrons into doing our bidding!
1400 Quayside Drive (Poplar Landing / Muni Ever Park): Work Plan for Conceptual Site Design
He grass field adjacent to the Third Ave overpass at the west end of Quayside Drive is jointly owned by the City and Metro Vancouver. It has a Combined Sewer Overflow tank on it that was built about a decade ago through a combination of Federal and Provincial grants and is jointly operated by New West and Metro Vancouver. This former industrial land was remediated as part of that project, and the long-term vision was always to host the CSO Tank, have some public park space (the CSO Tank actually has public washrooms on top of it that have never been made accessible because the surrounding land has been in limbo), and to develop some combination of market and non-market/affordable housing.
After a decade of no much happening, and with the Provincial purse strings for affordable housing projects seemingly loosening, the City wants to start moving ahead with this project, and Metro Vancouver has agreed to work with the City on some conceptual planning. There is *a lot* of work to do here, and all designs are currently conceptual, but staff want to take them out to the public in an open house and give people a flavor of what may be coming, and get some feedback.
Finally, we went through our Bylaws for the week:
Official Community Plan Amendment (To remove Heritage Conservation Area Related Protection from Phase 1 Special Limited Category Study Properties) Bylaw No. 8025, 2018
As discussed above, this Bylaw that acts to remove some properties from the highest level of protection in the Queens Park Heritage Conservation Area was given two readings. It will go to a Public Hearing on June 19. C’mon out and tell us what you think.
Zoning Amendment (Queen’s Park Heritage Conservation Area: Bylaw for Incentives to be Implemented in the Short Term) Bylaw No. 8024, 2018
As discussed above, this Bylaw that supports a couple of the incentives being introduced to promote the protection of heritage homes in Queens Park was given two readings. It will also go to a Public Hearing on June 19. You now have incentive to show up for that meeting and tell us what you think.
Official Community Plan Amendment (838 Ewen Avenue) Bylaw No. 8021, 2018 and
Zoning Amendment Bylaw (838 Ewen Avenue) No. 8022, 2018
As discussed above (and at length during Public Delegations, and consequently in the media, social and otherwise), these Bylaws that support the construction of a Temporary Modular Housing project at 838 Ewen Avenue in Queensborough were given two readings. This will go to a Special Public Hearing on June 26. Please show up and tell us what you think.
Five-Year Financial Plan (2018-2022) Amendment Bylaw No. 8020, 2018
As discussed above, and given an opportunity to be Heard at Council this evening, This Bylaw to amend our Budget was given three readings.
Building Amendment Bylaw (Building Permit Exemption for Hoop Greenhouses) No. 8018, 2018
As discussed above, this Bylaw to relax building code requirements for hoop-style greenhouses that exceed 108sqft was given three readings.
Housing Agreement (813 – 823 Carnarvon Street) Bylaw No. 8001, 2018
As previously discussed, this Bylaw to formalize the housing agreement with the developer and secure below-market rentals for perpetuity in the proposed building on Carnarvon Street was adopted by Council. It is now the law of the land.
Heritage Designation Bylaw (220 Carnarvon Street) No. 7958, 2017 and Zoning Amendment Bylaw (220 Carnarvon Street) No. 7959, 2017
As previously discussed, these Bylaws to provide permanent protection to the last house on this stretch of Carnarvon Street and in exchange for a change in land use to allow commercial and a secondary suite was adopted by Council. It is now the law of the land.
Council Procedure Bylaw Amendment Bylaw No. 7986, 2018 and Local Government Elections Procedures Bylaw No. 7985, 2018
As discussed back on February 5th, these Procedure Bylaws to adjust Council dates and language to fit the adjusted election schedule and language by the Province was adopted by Council. Vote accordingly.
At long last, we had one piece of New Business rising out of a Motion on Notice:
WHEREAS the City of New Westminster has identified and communicated
to the National Energy Board of Canada, serious concerns with the routing of the Kinder Morgan, Trans Mountain Pipeline through the sensitiveBrunette River watershed;
And whereas we have also raised concerns regarding safety, security, and contingency planning in the context of emergency response;
And whereas we have identified the social and economic impacts that a catastrophic pipeline failure would have, not only on New Westminster but on the entire Fraser River watershed;
Therefore be it resolved that the City of New Westminster supports the Province of British Columbia’s position in seeking clarification from the Supreme Court of Canada on the province’s jurisdiction to protect BC’s environment, including those matters which the City have identified to the National Energy Board of Canada.
I note that Council passed this resolution unanimously, only hours before said pipeline was announced to soon be the property of the taxpayers of Canada. Life moves at you fast when you live in a petro-state.
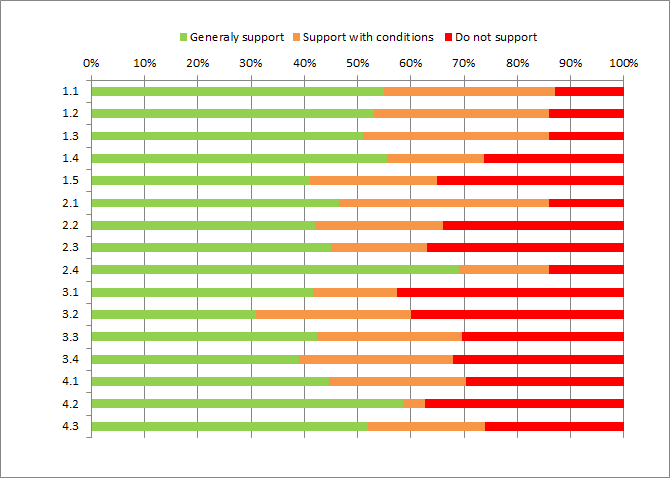
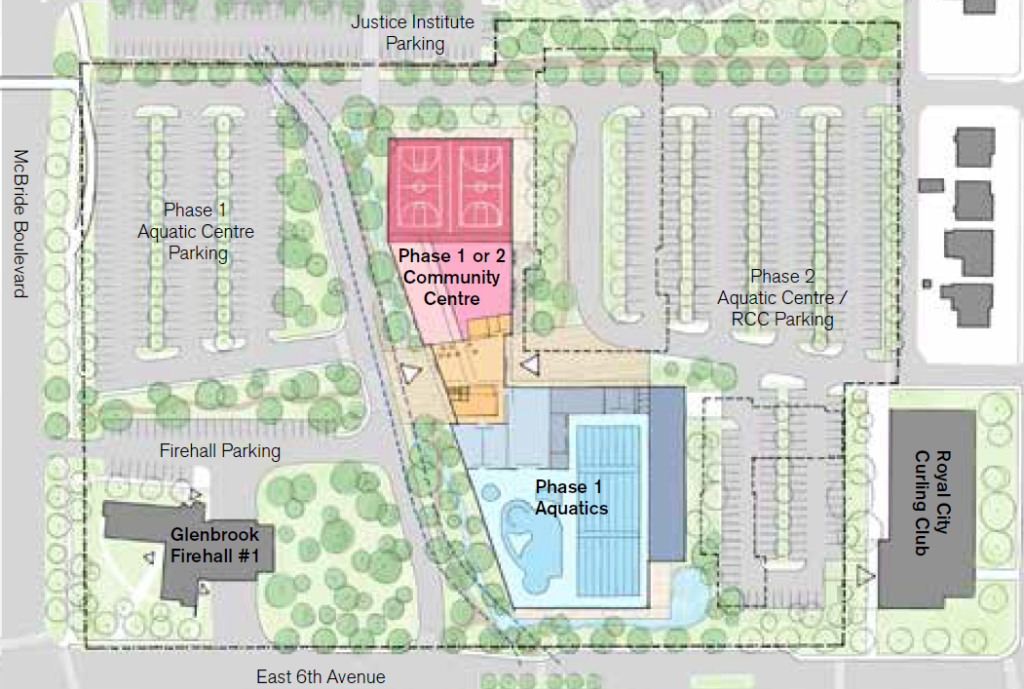
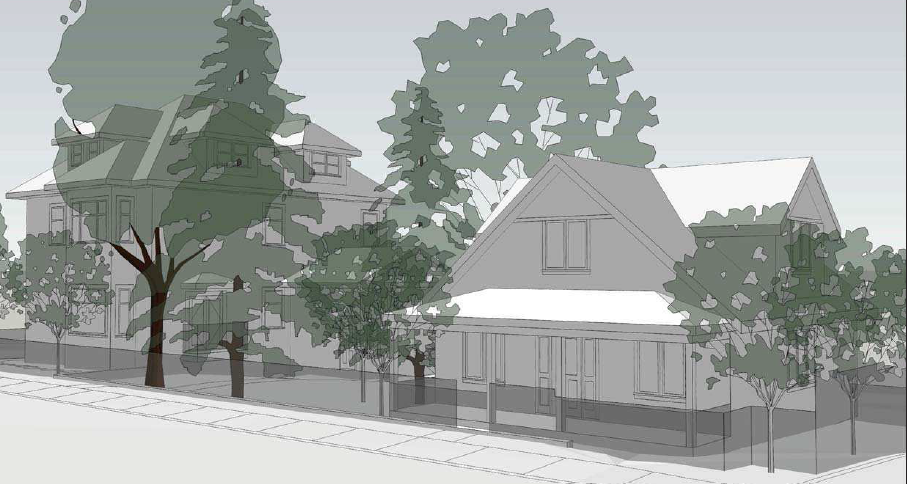 Heritage Revitalization Agreement Bylaw No. 7977, 2018 and
Heritage Revitalization Agreement Bylaw No. 7977, 2018 and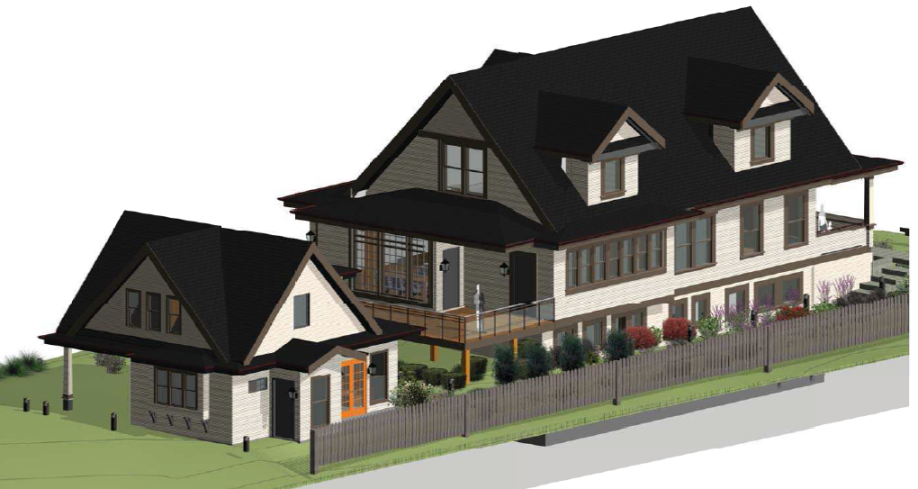 Heritage Revitalization Agreement Bylaw No. 7979, 2018 and
Heritage Revitalization Agreement Bylaw No. 7979, 2018 and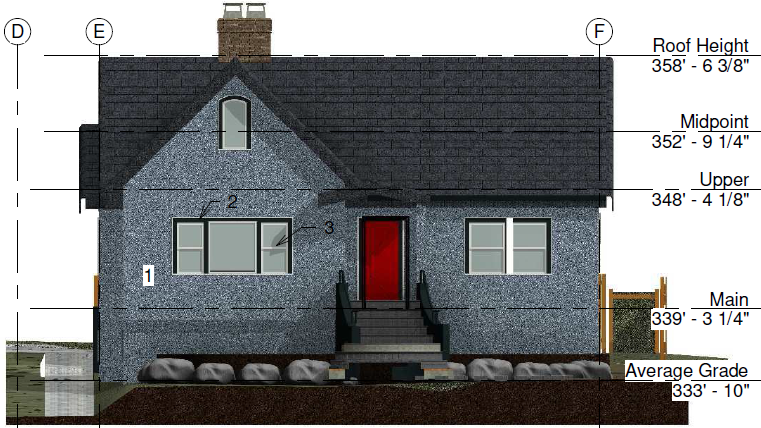 Heritage Revitalization Agreement Bylaw No. 7989, 2018 and
Heritage Revitalization Agreement Bylaw No. 7989, 2018 and Heritage Revitalization Agreement Bylaw No. 8004, 2018 and
Heritage Revitalization Agreement Bylaw No. 8004, 2018 and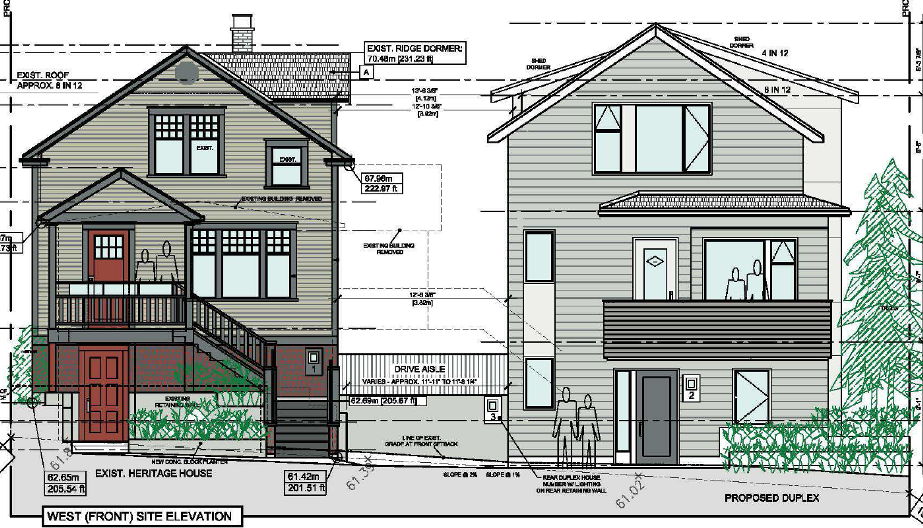 Heritage Revitalization Agreement Bylaw No. 8007, 2018 and
Heritage Revitalization Agreement Bylaw No. 8007, 2018 and This project would see a banquet hall built on a vacant lot near the Casino in Queensborough. We received no correspondence on this project, and no-one came to speak to it. Nothing controversial here, and it will be good to see a piece of commercial property developed. Council voted unanimously to support the Third Reading.
This project would see a banquet hall built on a vacant lot near the Casino in Queensborough. We received no correspondence on this project, and no-one came to speak to it. Nothing controversial here, and it will be good to see a piece of commercial property developed. Council voted unanimously to support the Third Reading.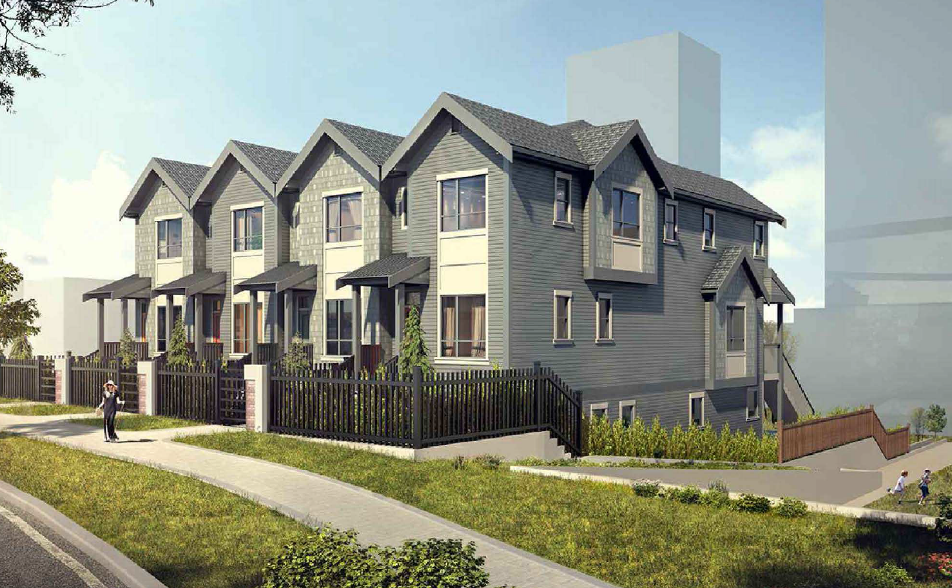 Zoning Amendment Bylaw No. 7954, 2018
Zoning Amendment Bylaw No. 7954, 2018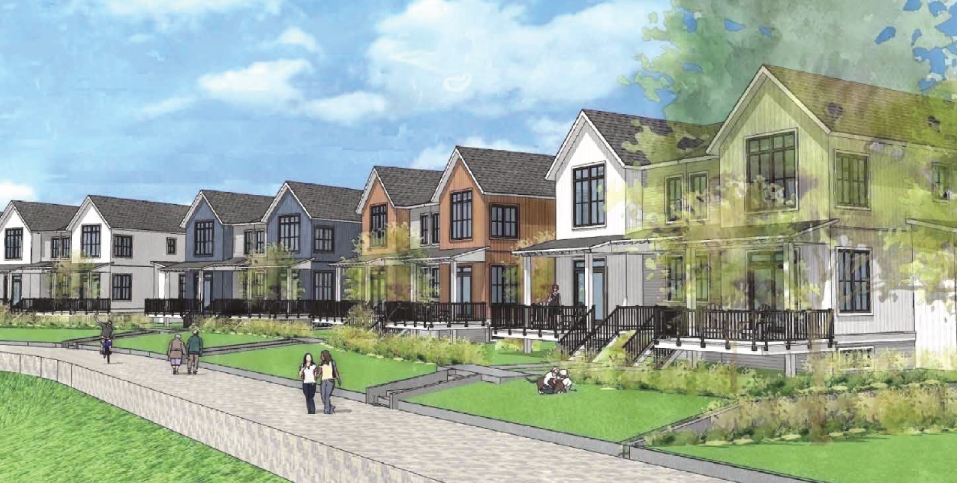 Official Community Plan Amendment Bylaw No. 7982, 2018 and
Official Community Plan Amendment Bylaw No. 7982, 2018 and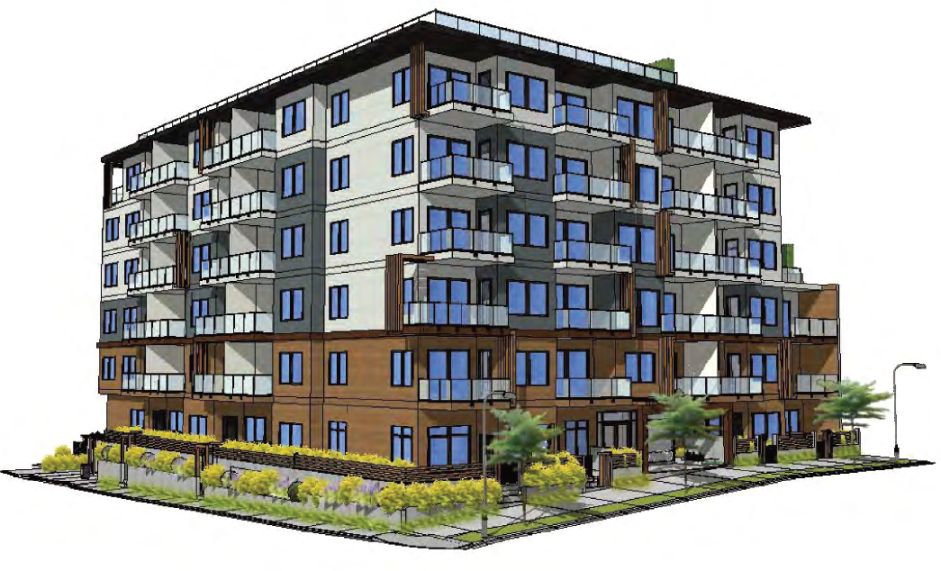 Zoning Amendment Bylaw No. 7996, 2018
Zoning Amendment Bylaw No. 7996, 2018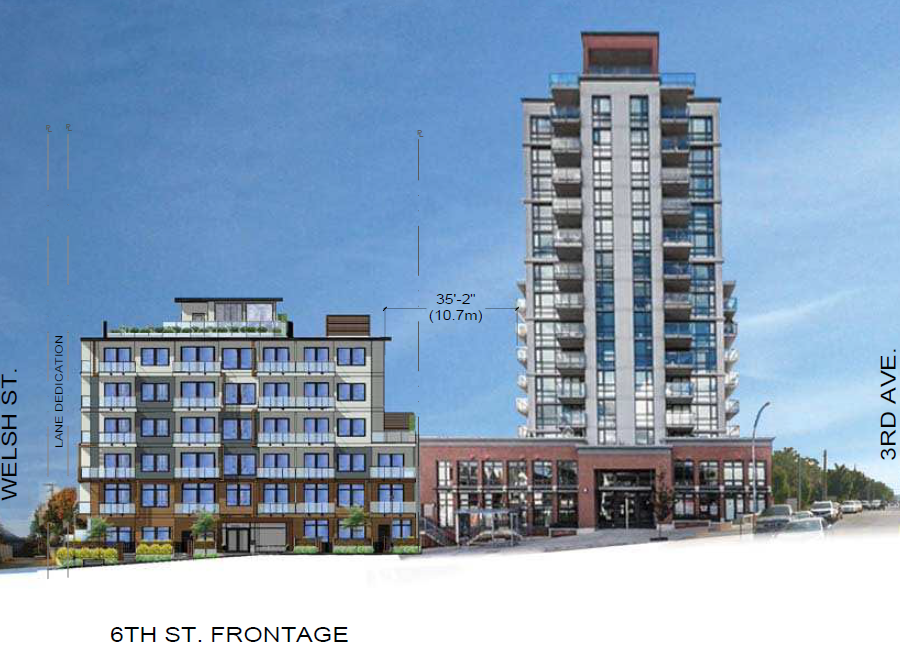 Overall, this is a positive development that fills a gap in the Brow neighbourhood and provides a good variety of housing types. Council voted 6-1 in favour of supporting the project.
Overall, this is a positive development that fills a gap in the Brow neighbourhood and provides a good variety of housing types. Council voted 6-1 in favour of supporting the project.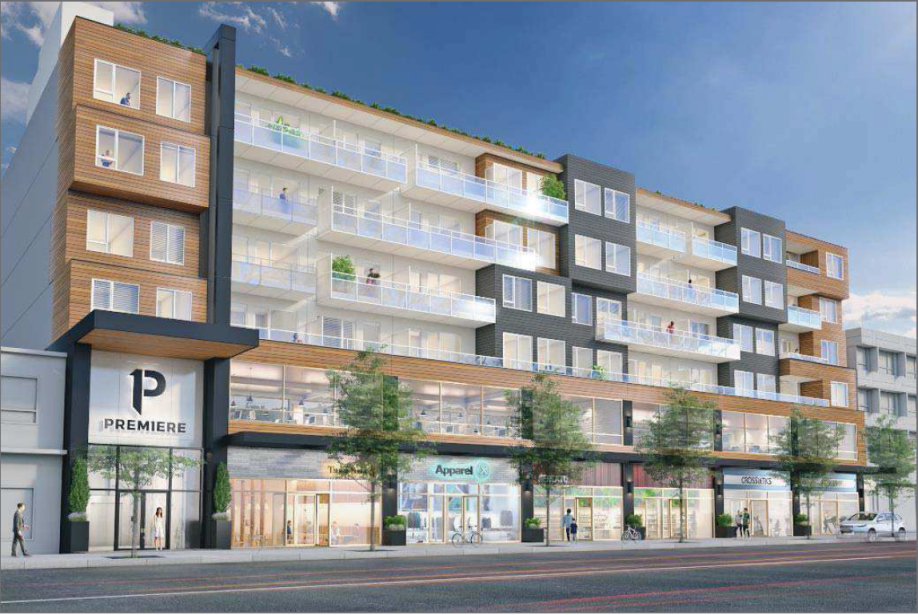 Zoning Amendment Bylaw No. 7995, 2018
Zoning Amendment Bylaw No. 7995, 2018